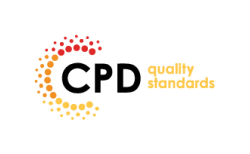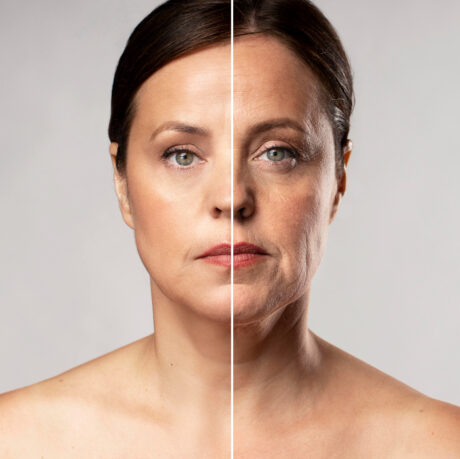About This Course
Course Curriculum
-
Introduction to AutoCAD 3D
00:09:00 -
Comparison between 2D and 3D design
00:06:00 -
Basic concepts and principles of 3D design
00:06:00 -
Course Materials
-
Customizing the user interface for 3D design
00:05:00 -
Setting up the display and visual style
00:08:00 -
Understanding and configuring the coordinate system
00:07:00
-
Creating basic 3D objects (box, sphere, cylinder, etc.)
00:04:00 -
Using the solid editing tools to modify 3D objects
00:07:00 -
Working with 3D Meshes
00:09:00 -
3D Surface Modelling Basics
00:10:00
-
Creating 3D models from 2D objects
00:07:00 -
Extruding and lofting objects to create 3D models
00:08:00 -
Creating revolved and swept objects
00:06:00 -
Designing a Gear Using Parametric Methods
00:07:00 -
Hex Bolt and Nut Design with Thread Modelling
00:07:00
-
Designing Walls, Windows and Doors
00:08:00 -
Placing 3D Windows and Door frames with Shutters
00:07:00 -
Adding Foundation and Floor to House Model
00:05:00 -
Adding Ceiling and Roof to House Model
00:09:00 -
Using the sectioning tools to create cross sections and 3D views
00:08:00
-
Applying Textures to 3D objects
00:09:00 -
Editing Material and Texture Properties of a 3D House Model
00:09:00
-
Principles of Lightings in 3D Space
00:09:00 -
Adding Lights to a 3D House Model
00:08:00
-
Generating 2D Drawings from 3D Model
00:11:00 -
Annotating and Dimensioning Drawing for Documentation
00:10:00 -
Creating Renderings and Walkthrough Animations
00:10:00

 Development
Development QLS
QLS Business
Business Healthcare
Healthcare Health & Fitness
Health & Fitness Technology
Technology Teaching
Teaching Lifestyle
Lifestyle Design
Design













